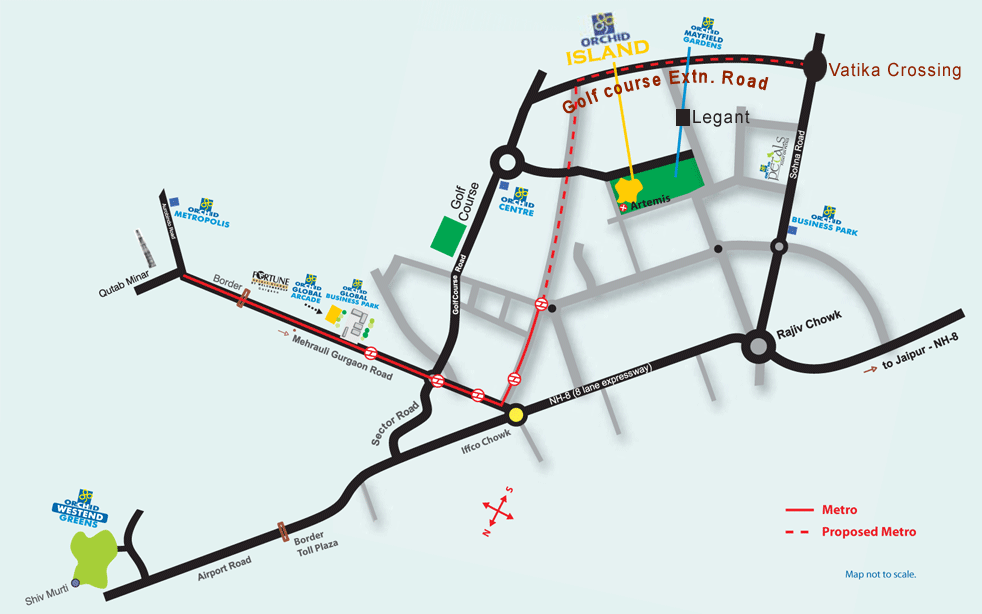Orchid Island is ready to move 2, 3, 4 BHK+(store and servant room) independent floors in sector 51 Gurgaon (Ground +2 floors ).
At Orchid Island, each dwelling unit will have living and dining rooms with acrylic emulsion painted walls, vitrified tile floors, European style flush panel doors with hardwood frames, UPVC window panes and painted OBD ceilings. The kitchens will have ceramic tiles till 2 feet above the counter, ceramic tile floors, European style flush panel doors with hardwood frames, UPVC window panes, granite counters with SS sink single bowl, CP fittings and painted OBD ceilings.
Orchid Island spread across an abundant land parcel is a well planned residential project. Orchid Island is developed by trusted real estate group. Orchid Island, which is so much au fait with the latest technology and modern designs offers the 2BHK, 3BHK and 4BHK builder floors with adjoining study room for kids. The different combinations of floor plans offer pooja room and servant quarters also. With proximity to all the important locations of the city, Orchid Island is well connected by all modes of transportation.

















